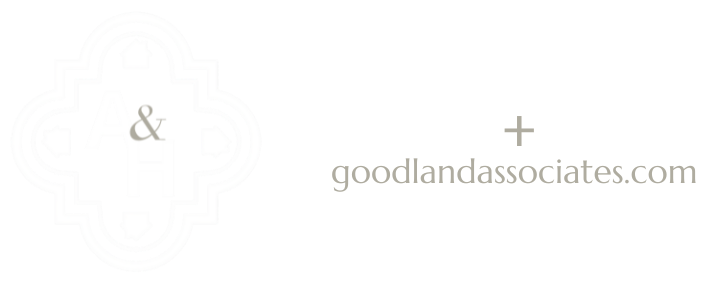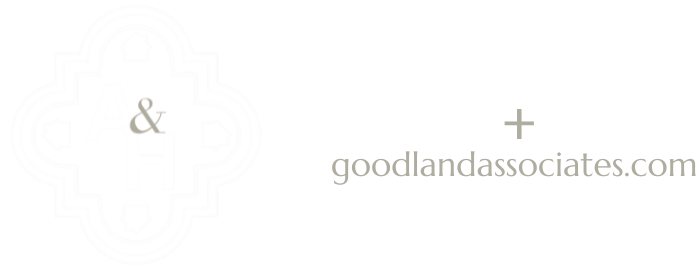1420 E Valley Road, MONTECITO, CA 93108
$5,450,000

















Property Type:
Res
Bedrooms:
6
Baths:
9
Lot Size (sq. ft.):
87,120
Status:
Closed
Current Price:
$5,250,000
List Date:
5/27/2015
Last Modified:
5/03/2024
Description
Montecito's best location at top of quiet country lane near Upper Village, schools, shops & restaurants, Bertram Goodhue's ''La Cabana'' circa 1916 recently enlarged w/respect to stone walls, brick & ironwork, thick adobe walls, old world charm & patina. Light & bright throughout, savory privacy, 3-car Garage, mature trees, recently built pool, outdoor fireplace & BBQ terrace, mountain views.
More Information MLS# 15-1744
Location Info
District: 10 - MONTECITO
Street #: 1420
Dir: E
Street Name: Valley
Street Suffix: Road
State/Province: CA
Postal Code: 93108
Compass Map: Santa Barbara
Map Grid: S11
County: Santa Barbara
Parcel Number: 011-200-008
Cross Street: Picacho Lane
Development Name: Montecito District
Contract Info
Current Price: $5,250,000
Price: 5450000
Buyers Agent $/%: 2.5
Affordable Housing: No
Begin Date: 2015-05-26
Status: Closed
Status Information
Sold Date: 2016-11-01
Sold Price: $5,250,000
Under Contract Date: 2016-10-25
Property Information
TYP: Home/Estate
Total Bedrooms: 6
Total Bathrooms: 9
Total Full Baths: 7
Total Half Baths: 2
Year Built: 1875
Source: Other/See Remarks
Apx # Acres: 2
Within City Limits: No
Total #Units: 1
Recurring Fees: No
Neighborhood/Schools
Elementary School: Mont Union
Junior High School: S.B. Jr.
High School: S.B. Sr.
Remarks
Hot Sheet Comment: price
Geo Lat: 34.439123
Geo Lon: -119.635413
Owner Info
Deposit: 202500
Property Features
Condition: Excellent
Style: Estate; Adobe
Roof: Shake; Flat
Parking/Garage: Gar #3; Unc #4
Grounds/Landscaping: Pool; Deck; Patio Open; SPA-Outside; Built-in BBQ; Fruit Trees
View: Mountain(s); Partial/Filtered
Proximity: Near Bus; Near School(s)
Rooms: Family Room; Ground Floor Bedroom; Ground Floor Primary; Lbry/Study; Office
Laundry: Laundry Room
Fireplace(s): 2+; LR; Patio; Primary Bedroom
Flr/Wdw Coverings: Tile; Wood
Heating: Forced Air; Radiant
Water/Sewer: Mont Wtr; Sewer Hookup
Zoning: Other
Terms: Cash
Pub Listing Details: None
Room Information
Living Room
Level: First
Length: 24.00
Length: 24.00
Width: 18.00
Remarks: Coffered beam clg, wd flrs, FP tile
Width: 18.00
Area: 432.00
Area: 432.00
Dining Room
Level: First
Length: 18.00
Length: 18.00
Width: 16.00
Remarks: Open to Kitchen & FR, light/bright
Width: 16.00
Area: 288.00
Area: 288.00
Family Room
Level: First
Length: 24.00
Length: 24.00
Width: 19.00
Remarks: Open/light adj to DR & Kitchen
Width: 19.00
Area: 456.00
Area: 456.00
Kitchen
Level: First
Length: 22.00
Length: 22.00
Width: 18.00
Remarks: Open/light, center islnd, bar stools
Width: 18.00
Area: 396.00
Area: 396.00
Primary Bedroom
Level: First
Length: 27.00
Length: 27.00
Width: 16.00
Remarks: Hi clg, FP, French drs, H&H baths/clsts; Ground Floor
Width: 16.00
Area: 432.00
Area: 432.00
Bedroom 2
Level: First
Length: 16.00
Length: 16.00
Width: 15.00
Remarks: Built-ins, en-suite bath
Width: 15.00
Area: 240.00
Area: 240.00
Bedroom 3
Level: First
Length: 16.00
Length: 16.00
Width: 15.00
Remarks: Built-ins en-suite bath
Width: 15.00
Area: 240.00
Area: 240.00
Bedroom 4
Level: First
Length: 14.00
Length: 14.00
Width: 13.00
Remarks: Adjacent bath
Width: 13.00
Area: 182.00
Area: 182.00
Bedroom 5
Level: Second
Length: 16.00
Length: 16.00
Width: 13.00
Remarks: Corner fireplace, wd floors
Width: 13.00
Area: 208.00
Area: 208.00
Bedroom 6
Level: Second
Length: 17.00
Length: 17.00
Width: 15.00
Remarks: Brick fireplace, wd ceilings & floors
Width: 15.00
Area: 255.00
Area: 255.00
Office
Level: First
Length: 16.00
Length: 16.00
Width: 13.00
Remarks: Corner FP, wood floors, poss 7th BR
Width: 13.00
Area: 208.00
Area: 208.00
Bonus Room
Level: First
Length: 16.00
Length: 16.00
Width: 14.00
Remarks: Foyer, brick floors, Fireplace
Width: 14.00
Area: 224.00
Area: 224.00
Pantry Room
Level: First
Length: 9.00
Length: 9.00
Width: 7.00
Remarks: Off Kitchen/Family Room
Width: 7.00
Area: 63.00
Area: 63.00
Listing Office: Coldwell Banker Realty
Last Updated: May - 03 - 2024

The listing broker's offer of compensation is made only to participants of the MLS where the listing is filed.
The data relating to real estate for sale on this web site comes from the Internet Data Exchange Program of the Santa Barbara Multiple Listing Service. Real estate listings held by brokerage firms other than the displaying broker(s) are marked with the 'MLS' logo and detailed information about them includes the name of the listing brokers.
All properties are subject to prior sale, change or withdrawal. Neither listing broker(s) nor displaying broker shall be responsible for any typographical errors, misinformation, or misprints. 2015 Santa Barbara Multiple Listing Service. All rights reserved.



 APN Map ›
APN Map › Santa Barbara Seasons Article 2015 ›
Santa Barbara Seasons Article 2015 ›