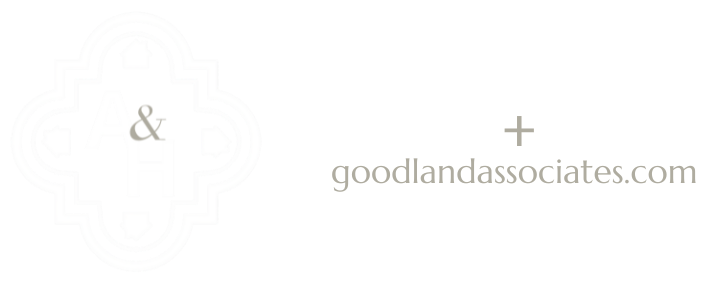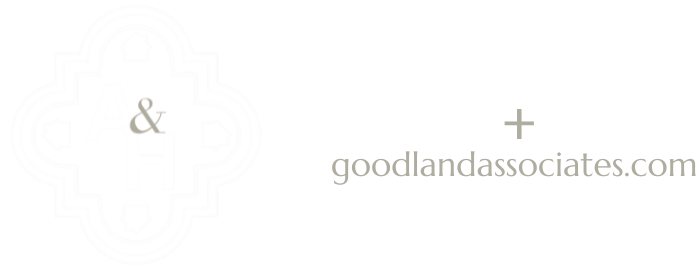4521 Oak Glen Drive, E, SANTA BARBARA, CA 93110
$349,000
















Property Type:
Res
Bedrooms:
1
Baths:
1
Square Footage:
666
Status:
Closed
Current Price:
$349,000
List Date:
2/07/2015
Last Modified:
5/07/2024
Description
This remodeled upstairs Oak Grove condo has two bedrooms and one bath. The kitchen has been updated with granite counters and newer appliances. The bath has also been updated and features a pedestal sink and tiled bath tub surround. The master bedroom has a large walk-in closet and in this closet are hookups for a stackable washer and dryer.
Supplements: The living room offers built-in bookcase and glass sliding door to a lovely deck. The condo also offers tiled floors in the kitchen and bath and engineered wood floors in the living room and bedrooms. This unit no longer has any Santa Barbara County income or resale restrictions. The Oak Grove HOA fees are $310 per month and cover Insurance, Common Area Maintenance, Exterior Maintenance, Trash and Property Management fee. There is a Park within the development featuring a large lawn, picnic tables, a basketball court plus a slide and swings for the kids. A secluded community gazebo is a quite relaxing place to enjoy views of the city, ocean and sunsets.
More Information MLS# 15-423
Location Info
District: 35 - SB/GOL NORTH
Street #: 4521
Street Name: Oak Glen
Street Suffix: Drive
Unit/Space #: E
State/Province: CA
Postal Code: 93110
Compass Map: Santa Barbara
Map Grid: J10
County: Santa Barbara
Parcel Number: 059-420-030
Cross Street: Camino Del Remedio
Development Name: Oak Grove
Contract Info
Current Price: $349,000
Price: 349000
Buyers Agent $/%: 2.5
Affordable Housing: No
Begin Date: 2015-02-07
Status: Closed
Status Information
Financing: Fixed
Sold Date: 2015-06-04
Sold Price: $349,000
Under Contract Date: 2015-03-19
Property Information
TYP: Condo/Co-Op
Total Bedrooms: 1
Total Bathrooms: 1
Total Full Baths: 1
Year Built: 1990
Total SqFt.: 666
Source: Other/See Remarks
Within City Limits: No
Total #Units: 1
Recurring Fees: No
Neighborhood/Schools
Elementary School: Foothill
Junior High School: LaColina
High School: San Marcos
Remarks
Directions: Calle Real to Camino Del Remedio. Left at first Oak Glen Dr. and go up hill to first driveway on left. Unit is in first building
Hot Sheet Comment: new
Geo Lat: 34.446475
Geo Lon: -119.781201
Owner Info
Deposit: 10470
Condo/CO-OP/PUD
Association Fee: 309
Property Features
Condo/CO-OP/PUD: End Unit
Condition: Excellent
Style: Cape Cod
Construction: Single Story; Outside Stairs
Roof: Composition
Foundation: Slab
Exterior: Wood Siding
Parking/Garage: Cpt #1; Detached
Grounds/Landscaping: Deck
View: Setting
Site Improvements: Public; Sidewalks; Street Lights
Proximity: Near Bus; Near Park(s)
Dining: Dining Area
Laundry: Common Area; In Unit
Amenities: Dual Pane Window; Remodeled Bath; Remodeled Kitchen; Upper Unit
Appliances Included: Disposal; Gas Stove; Microwave
Flr/Wdw Coverings: Tile; Wood
Security: Smoke Detector(s)
Heating: Forced Air
Water/Sewer: Goleta Wtr; Sewer Hookup
Pets: Yes
Assoc/Park Amenities: Play Area; Greenbelt; Other
Occupancy: Occ Tenant OK; Occ All Ages
Assoc/Park Fee Incl: Insurance; Trash; Prop Mgmt; Comm Area Maint; Exterior Maint
Zoning: Other
Reports Available: TDS
Sales Excludes: Potted Plants
Terms: Cash; Ctnl
Pub Listing Details: None
Contingent Remarks: HOME INSPECTN; LOAN APPROVAL; SLR 2 PURCHASE
Room Information
Living Room
Length: 14.00
Length: 14.00
Width: 12.00
Remarks: Slider to Deck
Width: 12.00
Area: 168.00
Area: 168.00
Kitchen
Length: 10.00
Length: 10.00
Width: 5.75
Remarks: Remodeled Granite counters, tile floors
Width: 5.75
Area: 57.50
Area: 57.50
Primary Bedroom
Length: 11.66
Length: 11.66
Width: 11.50
Remarks: With Walk-in Closet
Width: 11.50
Area: 134.09
Area: 134.09
Bedroom 2
Length: 9.00
Length: 9.00
Width: 8.00
Remarks: Engineered Wood Floor
Width: 8.00
Area: 72.00
Area: 72.00
Documents
Listing Office: Coldwell Banker Realty
Last Updated: May - 07 - 2024

The listing broker's offer of compensation is made only to participants of the MLS where the listing is filed.
The data relating to real estate for sale on this web site comes from the Internet Data Exchange Program of the Santa Barbara Multiple Listing Service. Real estate listings held by brokerage firms other than the displaying broker(s) are marked with the 'MLS' logo and detailed information about them includes the name of the listing brokers.
All properties are subject to prior sale, change or withdrawal. Neither listing broker(s) nor displaying broker shall be responsible for any typographical errors, misinformation, or misprints. 2015 Santa Barbara Multiple Listing Service. All rights reserved.



 Termite Report ›
Termite Report ›